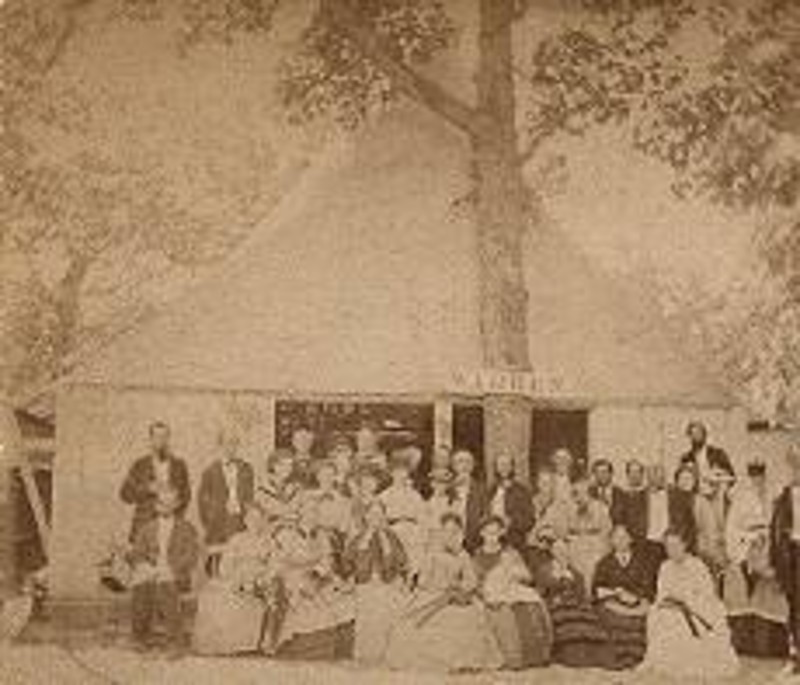I am fortunate enough to be spending some time at our cottage on Martha’s Vineyard this summer. And one thing that keeps coming back to me is the role of the front porch, and how that impacts the way we interact with each other.
Bowen Cottage
Our cottage is in a very pedestrian-friendly neighborhood. And while our street is very quiet, people walk or bike by on their way to the beach or to a friend’s house. Choosing to sit on the porch is a passive invitation to interaction. In an age where we spend our time communicating through texts, chats and IMs, it is refreshing to have these spontaneous encounters face-to-face.
Two renovations of seaside homes by Ramsay Gourd Architects.
Note the wide, welcoming stairs.
In thinking about this phenomenon, it occurred to me that rarely do people invest in a front porch in a vehicular neighborhood. The suburban street-scape in the age of the automobile has a very different feel from the turn-of-the century fabric where I find myself today.
I remember, as a young man, being highly offended when I saw the remodeling of an old Shingle Style house here. While the new owners preserved the sweeping porch of my friend’s childhood home, they eliminated the wide stair that beckoned passers-by to join them in enjoying the company of others. I found the omission of the stair to be a clear sign that these new owners were more interested in privacy than community.
This is a porch that beckons passers-by to come, rest, and share the gorgeous ocean view.
It is amazing how a couple of simple architectural gestures can impact the way we relate with each other. Whether part of the simple Campground cottages like mine, or the grand Shingle Style homes along East Chop Drive, each of these porches acts as a warm smile that draws you in, and says “Welcome”.
An inviting screened porch that flows from the front porch of a recent renovation by Ramsay Gourd Architects.






























